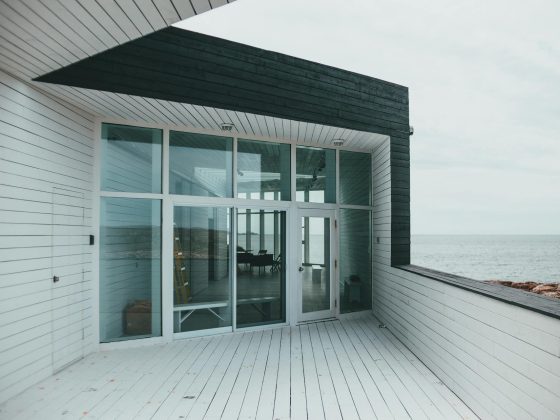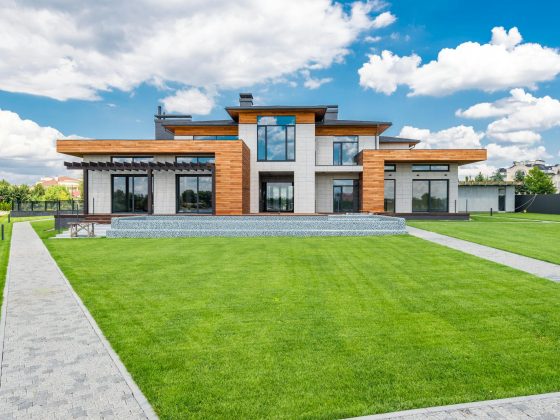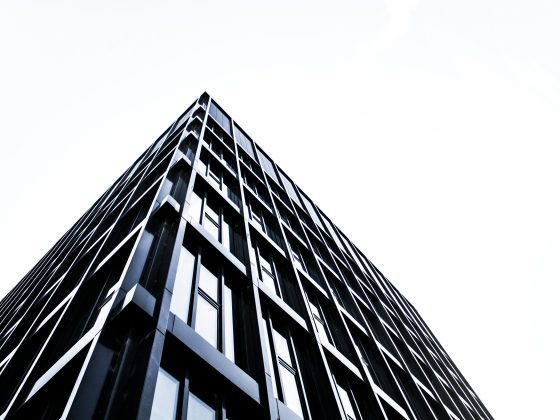Mixed-use developments integrating residential, commercial, and retail spaces are becoming increasingly popular in urban and suburban settings alike. While each component has value independently, thoughtful blending creates symbiotic relationships between usages that enhance livability and financial viability. Integrating living spaces with shops, restaurants, and conveniences attracts homebuyers and tenants while the built-in customer base supports retail.
Capturing the Mixed-Use Advantage
Strategically incorporating retail into residential buildings or housing into commercial projects captures specific advantages mixed-uses provide over single-use complexes. Blending drives more holistic, vibrant neighborhoods and the synergies boost real estate investment performance long-term.
Mixed-use communities enable residents to live, work, and play without needing cars. Walkable access to dining, entertainment, offices, and transit hubs improves livability significantly. By supporting infrastructure like shared parking garages rather than surface lots, blended projects use land more efficiently.
Retailers benefit from a local built-in market reducing dependency on drive-by traffic alone. Young professionals and downsizing empty nesters increasingly prioritize urban conveniences and experiences over added living space. Mixing uses matches evolving lifestyle preferences.
Optimizing Composition and Positioning
Successfully blending residential and retail requires optimizing the composition and positioning of each use. Careful planning must balance spaces to ensure mutually beneficial interactions without excessive noise or privacy issues.
The residential share of mixed-use developments typically ranges from 50% to 80% with retail occupying the remainder. However, optimal ratios vary based on local homebuyer demographics and target markets. For example, student housing projects may incorporate more entertainment venues while senior communities integrate more healthcare services.
Ideally, retail spaces are located on the ground floor or lower levels with direct street access. Visibility and convenience drive customer traffic and sales. Meanwhile, keeping residences elevated preserves privacy while allowing more light exposure. Vertical separation also reduces noise transfer between shops and homes.
Key Design Considerations
Several design considerations facilitate harmonious blending of residential and retail spaces in mixed-use communities:
- Flexible Layouts: Build flexibility into floorplans allowing residential or retail conversions over time as local demand drivers shift. Knockout panels between spaces enable future expansions or subdivisions.
- Shared Amenities: Common lobbies, recreational features like pools or gyms and outdoor green spaces bring together residents and customers. These shared amenities foster community while making efficient use of space.
- Access Management: Separate residential and retail entrances maintain security while joint loading zones efficiently accommodate deliveries. Strategies like divided driveway lanes prevent retail traffic from disturbing homeowners.
- Noise Mitigation: Proper insulation, acoustical building materials and spatial buffers minimize excessive noise transfer particularly from restaurants, bars or entertainment venues.
- Utility Infrastructure: Multi-tenant meters and subpanels allow dividing electric, gas and water bills based on actual individual usage rather than approximations. This approach contains operating expenses.
Unique Mixed-Use Opportunities
While the conventional implementation of mixed-use development blends residential apartments over street retail, the concept also applies to numerous other property types. For example, medical offices, urgent care clinics and childcare facilities integrate smoothly into senior housing projects given the convenience for residents.
Airport hospitality complexes marrying hotels, conference spaces, offices and event venues capitalize on transit hubs drawing diverse patronage. University dorms are enhancing experiences by incorporating more dining and academic options onsite. Affordable housing projects are adding columns for social services and job training programs catering specifically to tenants.
The possibilities span far beyond basic residential/retail blends. Every pairing of complementary uses that improves livability for occupants while also driving customer engagement for commercial stakeholders reflects the core mixed-use ethos. As demographics and lifestyles continue evolving, creative applications will emerge.
The future points clearly toward mixed-use communities rather than cloistered single-use complexes strewn across disconnected suburban landscapes. Developers recognizing this trajectory and bolstering expertise in harmoniously blending uses are positioning themselves to capitalize on imminent opportunities.
Image Source: pexels.com








